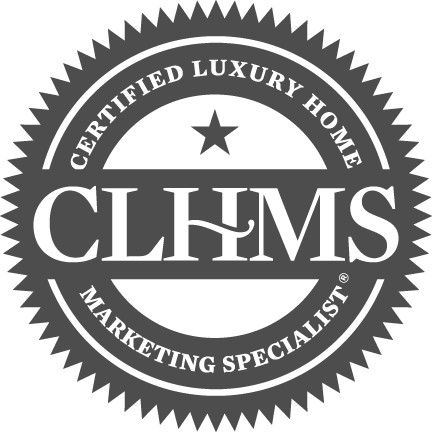


Listing Courtesy of: Coldwell Banker Realty / Timothy Brummett - Contact: timothy.brummett@cbrealty.com
2021 Summey Avenue Charlotte, NC 28205
Active (91 Days)
$510,000
MLS #:
4230647
4230647
Lot Size
1,089 SQFT
1,089 SQFT
Type
Townhouse
Townhouse
Year Built
2023
2023
County
Mecklenburg County
Mecklenburg County
Listed By
Timothy Brummett, Coldwell Banker Realty, Contact: timothy.brummett@cbrealty.com
Source
CANOPY MLS - IDX as distributed by MLS Grid
Last checked Jun 5 2025 at 7:39 AM GMT+0000
CANOPY MLS - IDX as distributed by MLS Grid
Last checked Jun 5 2025 at 7:39 AM GMT+0000
Bathroom Details
- Full Bathrooms: 3
- Half Bathroom: 1
Interior Features
- Attic Stairs Pulldown
- Cable Prewire
- Kitchen Island
- Open Floorplan
- Pantry
- Split Bedroom
- Storage
- Walk-In Closet(s)
Subdivision
- Oakhurst
Lot Information
- Corner Lot
- End Unit
- Green Area
Property Features
- Foundation: Slab
Heating and Cooling
- Forced Air
- Natural Gas
- Central Air
Homeowners Association Information
- Dues: $255/Monthly
Flooring
- Tile
- Vinyl
- Wood
Exterior Features
- Roof: Shingle
Utility Information
- Utilities: Cable Available, Electricity Connected, Natural Gas, Wired Internet Available
- Sewer: Public Sewer
School Information
- Elementary School: Oakhurst Steam Academy
- Middle School: Eastway
- High School: Garinger
Parking
- Attached Garage
- Garage Door Opener
- Garage Faces Rear
Living Area
- 1,777 sqft
Additional Information: South End/Dilworth | timothy.brummett@cbrealty.com
Location
Listing Price History
Date
Event
Price
% Change
$ (+/-)
May 26, 2025
Price Changed
$510,000
-3%
-15,000
Apr 23, 2025
Price Changed
$525,000
-4%
-23,000
Mar 27, 2025
Price Changed
$548,000
-1%
-7,000
Mar 06, 2025
Original Price
$555,000
-
-
Disclaimer: Based on information submitted to the MLS GRID as of 4/11/25 12:22. All data is obtained from various sources and may not have been verified by broker or MLS GRID. Supplied Open House Information is subject to change without notice. All information should be independently reviewed and verified for accuracy. Properties may or may not be listed by the office/agent presenting the information. Some IDX listings have been excluded from this website







Description