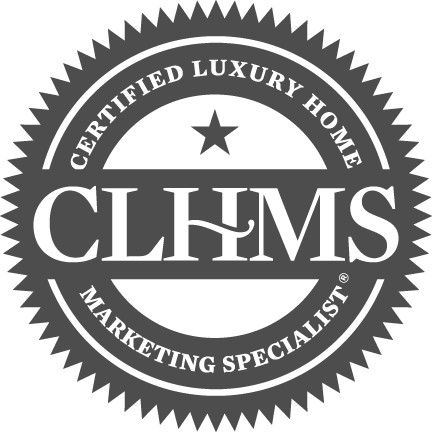


Listing Courtesy of: Coldwell Banker Realty / Deborah Aitken - Contact: deborah@deborahaitken.com
1305 Foxfield Road 60 Waxhaw, NC 28173
Active (1 Days)
$750,000
MLS #:
4248498
4248498
Lot Size
0.33 acres
0.33 acres
Type
Single-Family Home
Single-Family Home
Year Built
1994
1994
County
Union County
Union County
Listed By
Deborah Aitken, Coldwell Banker Realty, Contact: deborah@deborahaitken.com
Source
CANOPY MLS - IDX as distributed by MLS Grid
Last checked Apr 20 2025 at 4:51 PM GMT+0000
CANOPY MLS - IDX as distributed by MLS Grid
Last checked Apr 20 2025 at 4:51 PM GMT+0000
Bathroom Details
- Full Bathrooms: 2
- Half Bathrooms: 2
Interior Features
- Attic Finished
- Breakfast Bar
- Cable Prewire
- Entrance Foyer
- Pantry
- Walk-In Closet(s)
Subdivision
- Foxfield At Hunter Oaks
Lot Information
- Corner Lot
Property Features
- Fireplace: Gas Log
- Fireplace: Living Room
- Foundation: Crawl Space
Heating and Cooling
- Forced Air
- Natural Gas
- Central Air
Homeowners Association Information
- Dues: $924/Annually
Flooring
- Carpet
- Wood
Exterior Features
- Roof: Composition
Utility Information
- Utilities: Cable Available, Electricity Connected, Fiber Optics, Natural Gas, Wired Internet Available
- Sewer: Public Sewer
School Information
- Elementary School: Rea View
- Middle School: Marvin Ridge
- High School: Marvin Ridge
Parking
- Driveway
- Attached Garage
Living Area
- 2,815 sqft
Additional Information: Ballantyne | deborah@deborahaitken.com
Location
Disclaimer: Based on information submitted to the MLS GRID as of 4/11/25 12:22. All data is obtained from various sources and may not have been verified by broker or MLS GRID. Supplied Open House Information is subject to change without notice. All information should be independently reviewed and verified for accuracy. Properties may or may not be listed by the office/agent presenting the information. Some IDX listings have been excluded from this website






Description